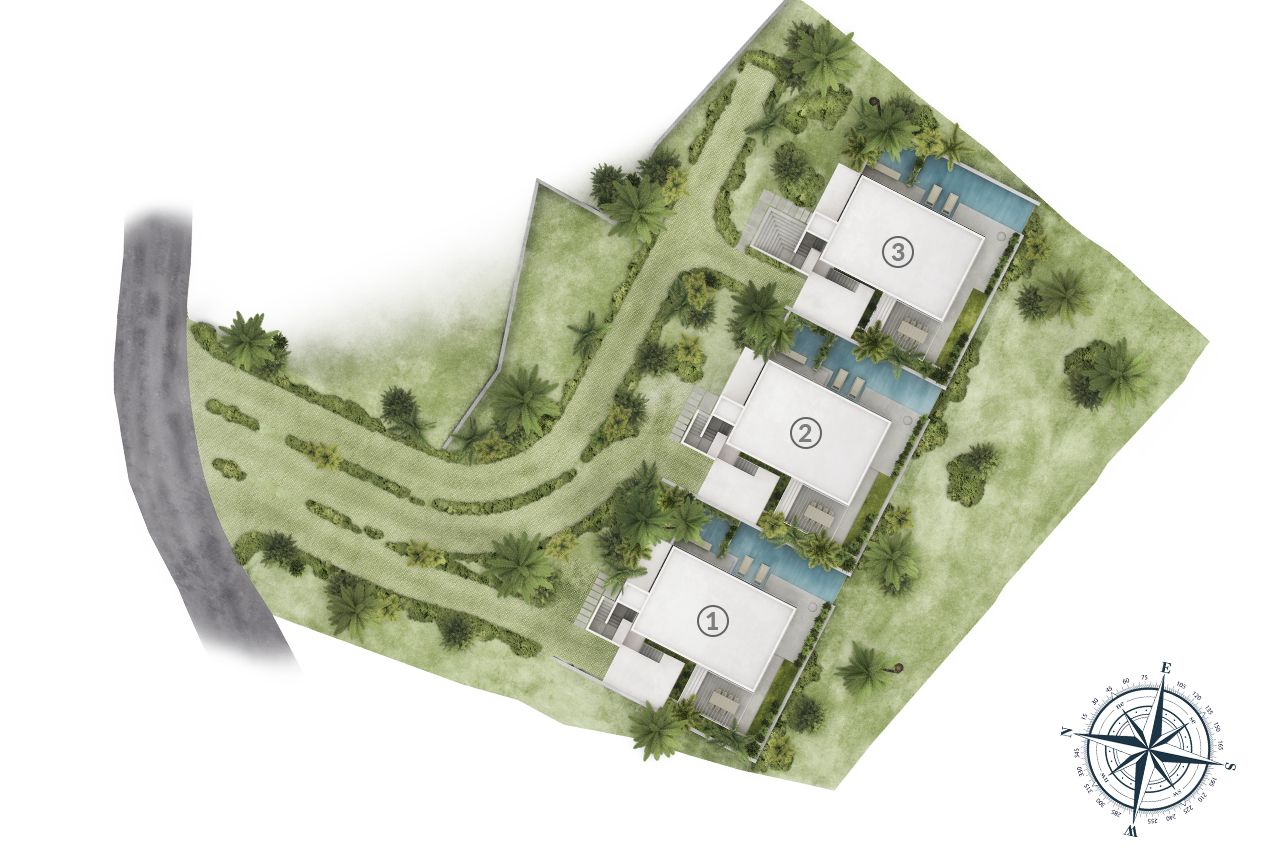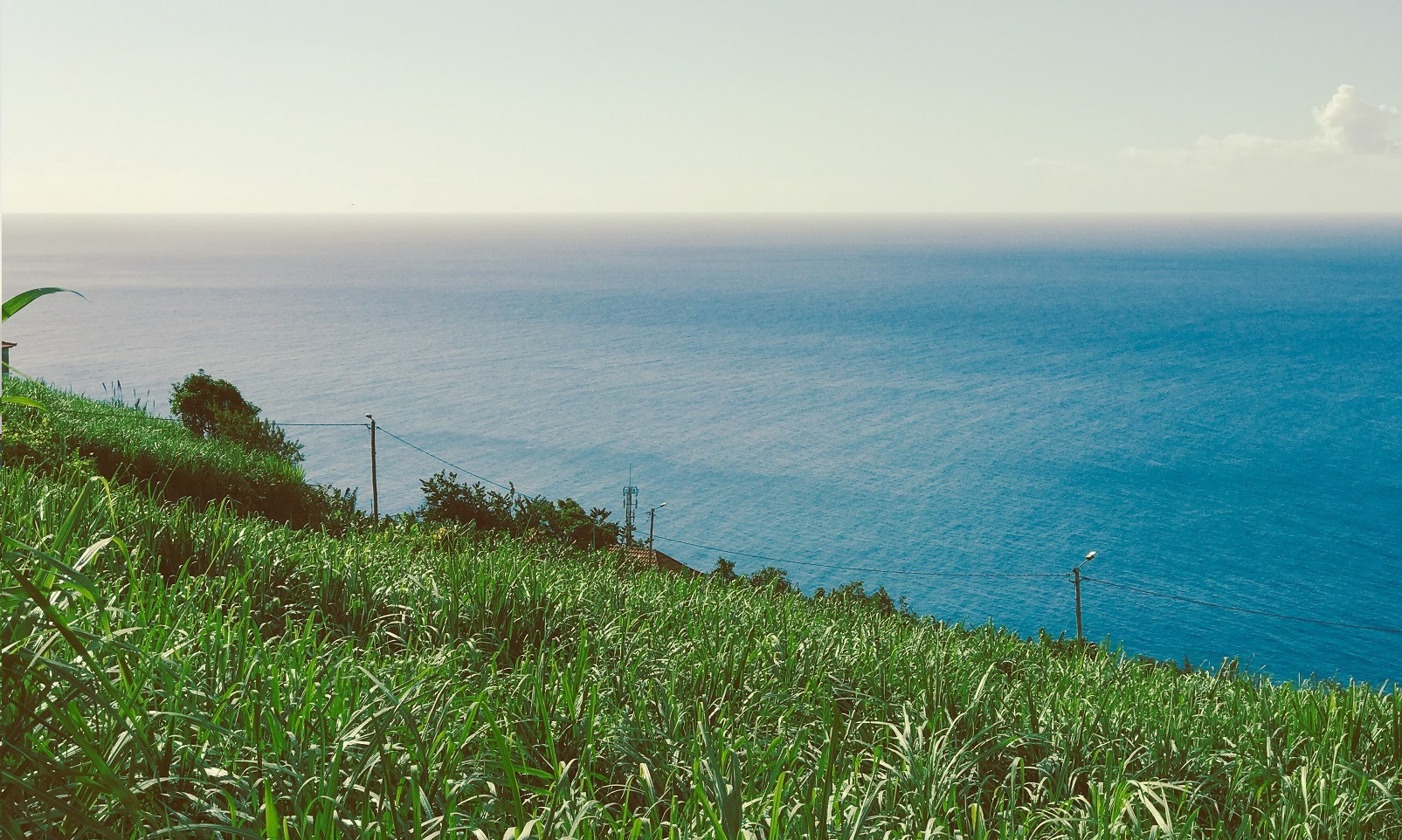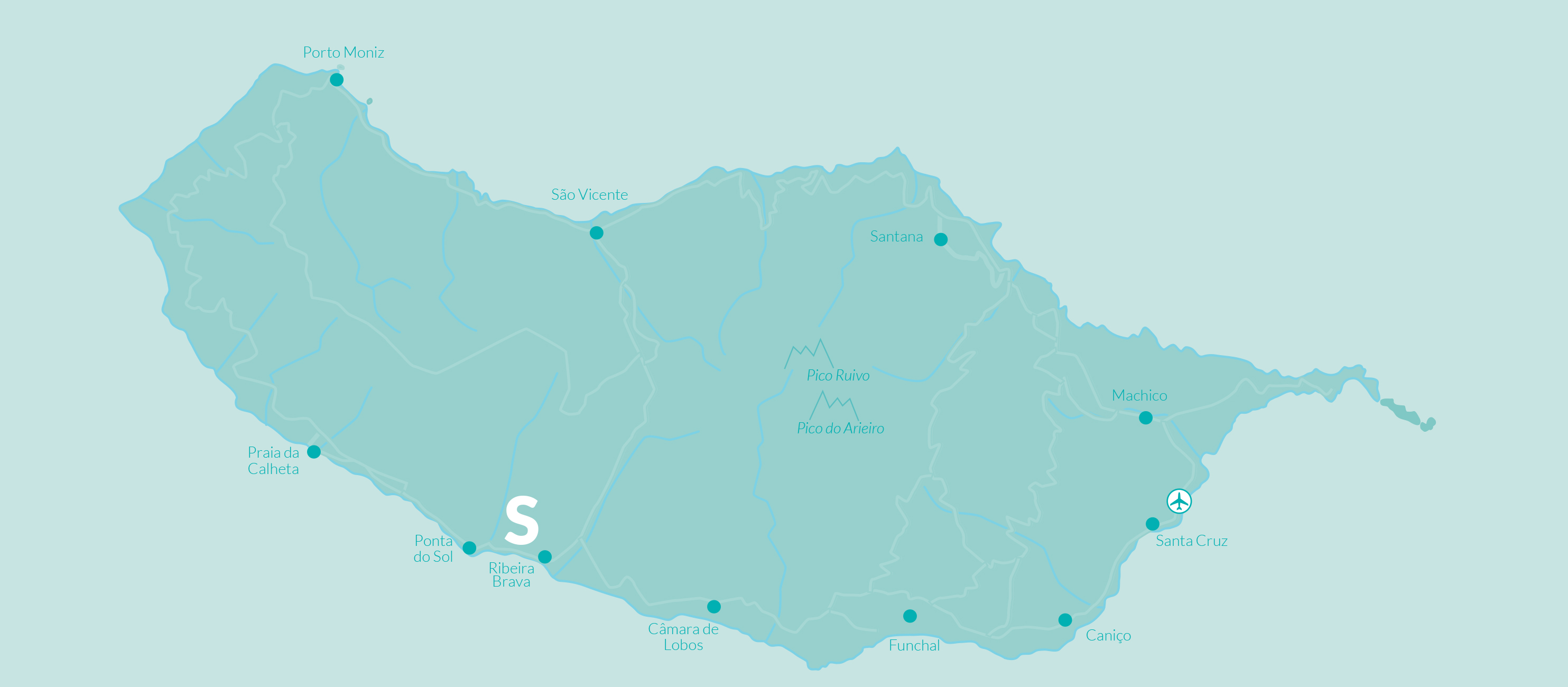SAUDADE.
RIBEIRA.BRAVA / MADEIRA
MULTI-LEVEL DESIGN
-
Ground Floor
-
First Floor
-
ELEVATIONS
-
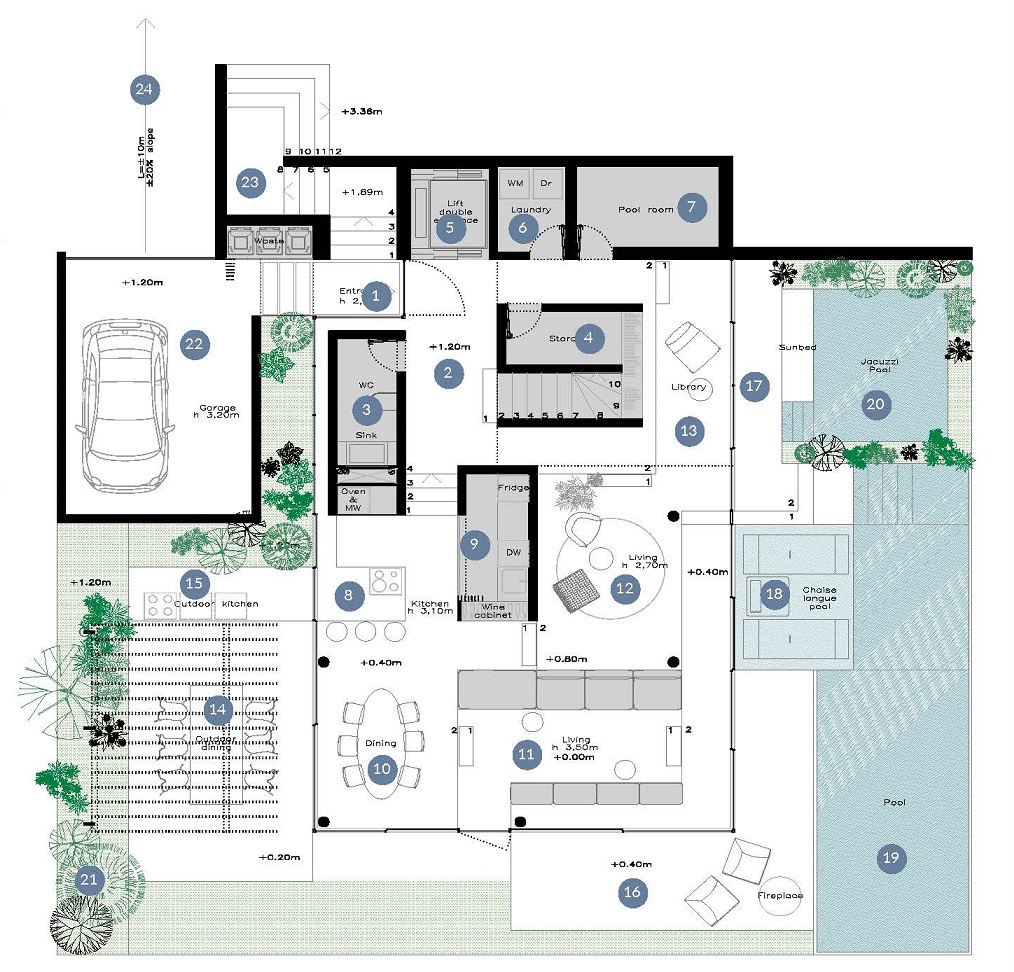
GROUND FLOOR
1 Entrance 1.90㎡
2 Hall & Corridor 12.70㎡
3 Toilet 3.11㎡
4 Storage Area 2.62㎡
5 Lift Access to First Level & Exit / Shoe & Coat Room 2.85㎡
6 Laundry Room 2.14㎡
7 Pool Services Room 4.42㎡
8 Kitchen Bar 5.80㎡
9 Kitchen Facilities & Wine Rack 3.50㎡
10 Indoor Dining Room 11.24㎡
11 Entertainment Living Area 16.80㎡
12 Relaxed Living Area 13.62㎡
13 Private Library with double ceiling voids 7.90㎡
TOTAL 100.00㎡
GROUND FLOOR EXTERNAL AREA
14 Outdoor Dining Area 18.29㎡
15 BBQ & Outdoor Bar 3.70㎡
16 Terrace 1 with Fireplace 20.50㎡
17 Terrace 2 6.76㎡
18 Immersed Pool Lounge Area 6.65㎡
19 Infinity Pool 25.00㎡
20 Jacuzzi 7.50㎡
21 Planted Area 33.80㎡
22 Garage 21.00㎡
23 Entrance / Exit Stairs 8.20㎡
24 Driveway 11㎡
TOTAL 175.00㎡
TOTAL GROUND FLOOR SIZE 275.00㎡ -
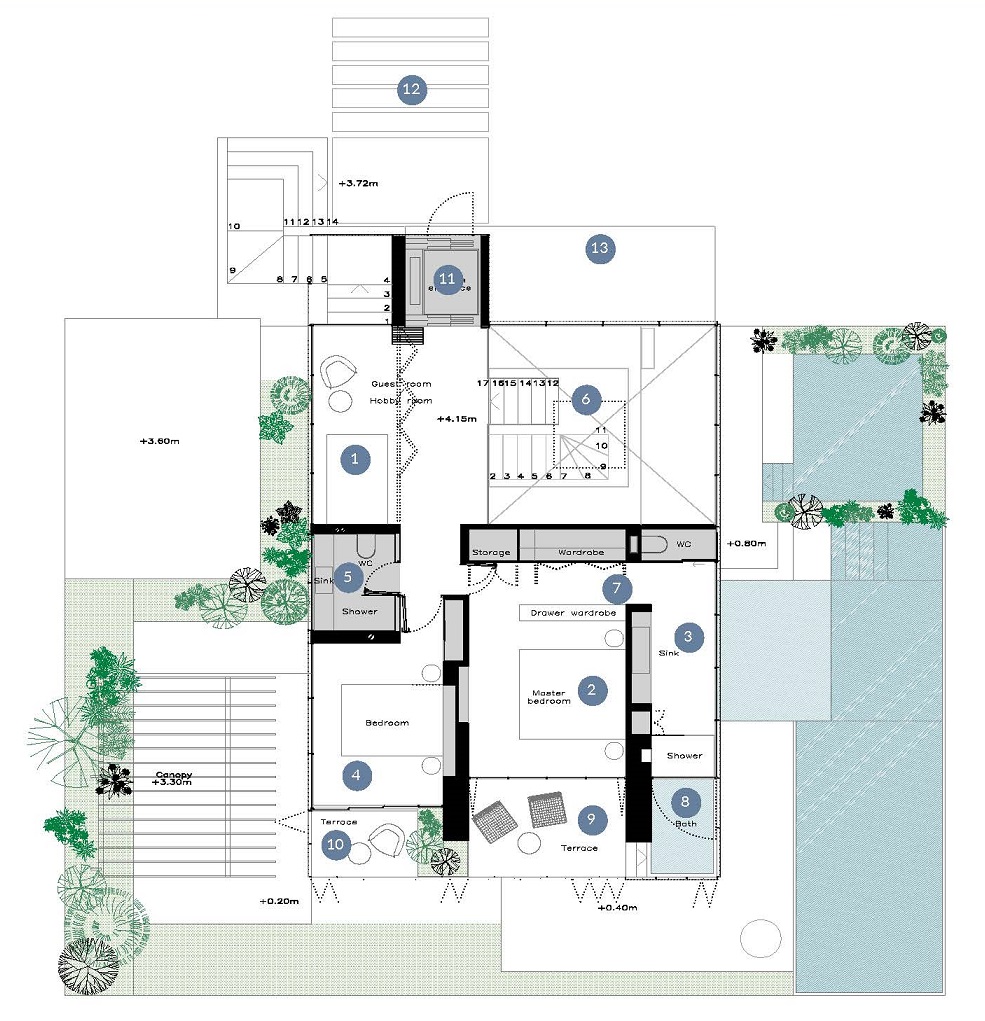
FIRST FLOOR
1 Polyvalent Bedroom 3 / Study / Hobby Room 7.50㎡
2 Master Bedroom 12.50㎡
3 Master Bathroom 8.67㎡
4 Bedroom 2 10.40㎡
5 Shared Bathroom 3.40㎡
6 Staircase 6.8㎡
X Void 8.5㎡
7 Walk-In Wardrobe 4.10㎡
TOTAL 65.00㎡
FIRST FLOOR EXTERNAL AREA
8 Master Bathroom Roman Spa Bath 2.50㎡
9 Master Bedroom Terrace 7.20㎡
10 Second Bedroom Terrace 3.50㎡
11 Lift Access / Storage Cupboard 2.85㎡
12 Entrance 13.30㎡
13 Guest Parking 2 Spaces 18.00㎡
TOTAL 30.00㎡
TOTAL FIRST FLOOR SIZE 95.00㎡ 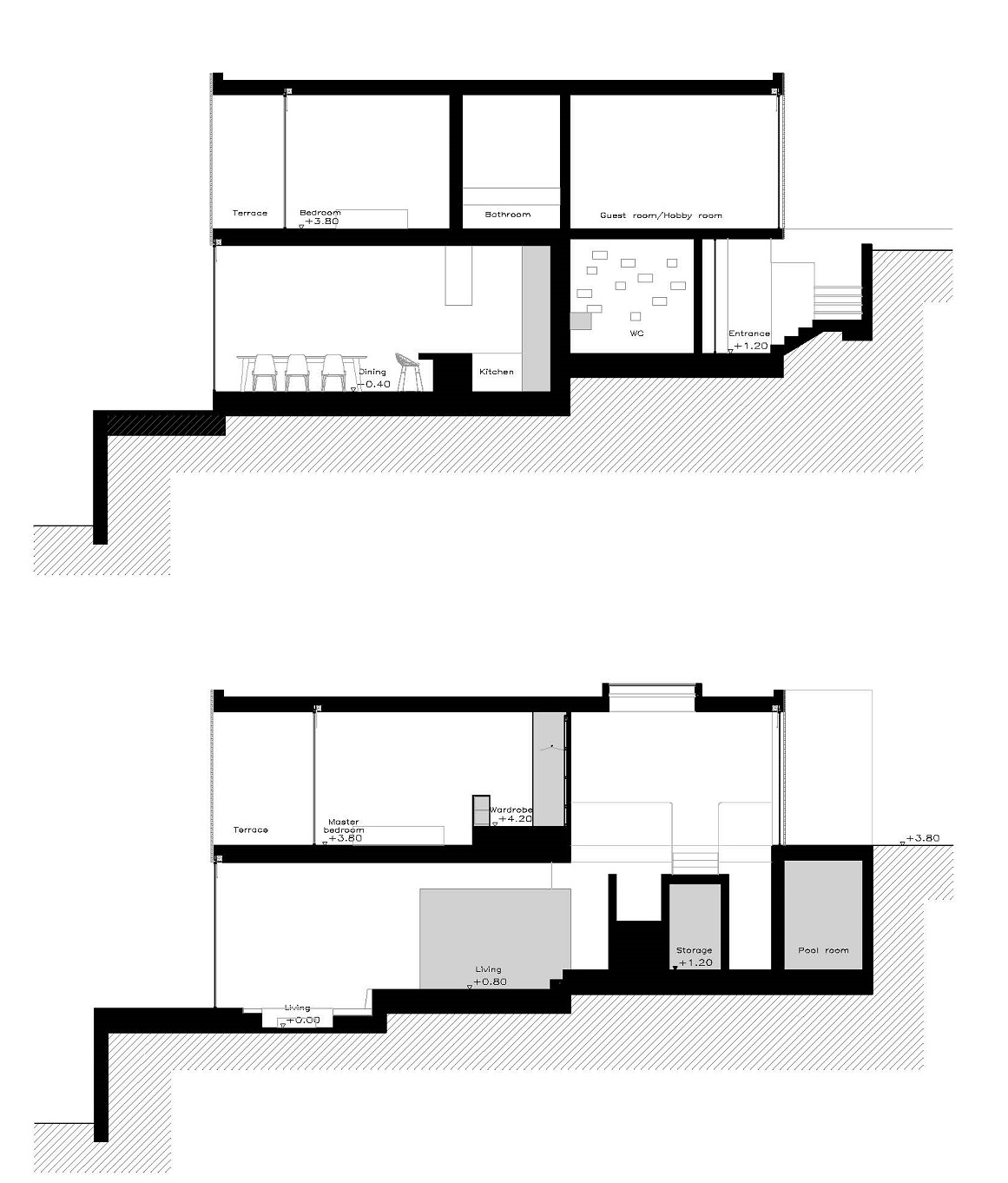
DISABLED-FRIENDLY DESIGN
-
Ground Floor
-
First Floor
-
ELEVATIONS
-
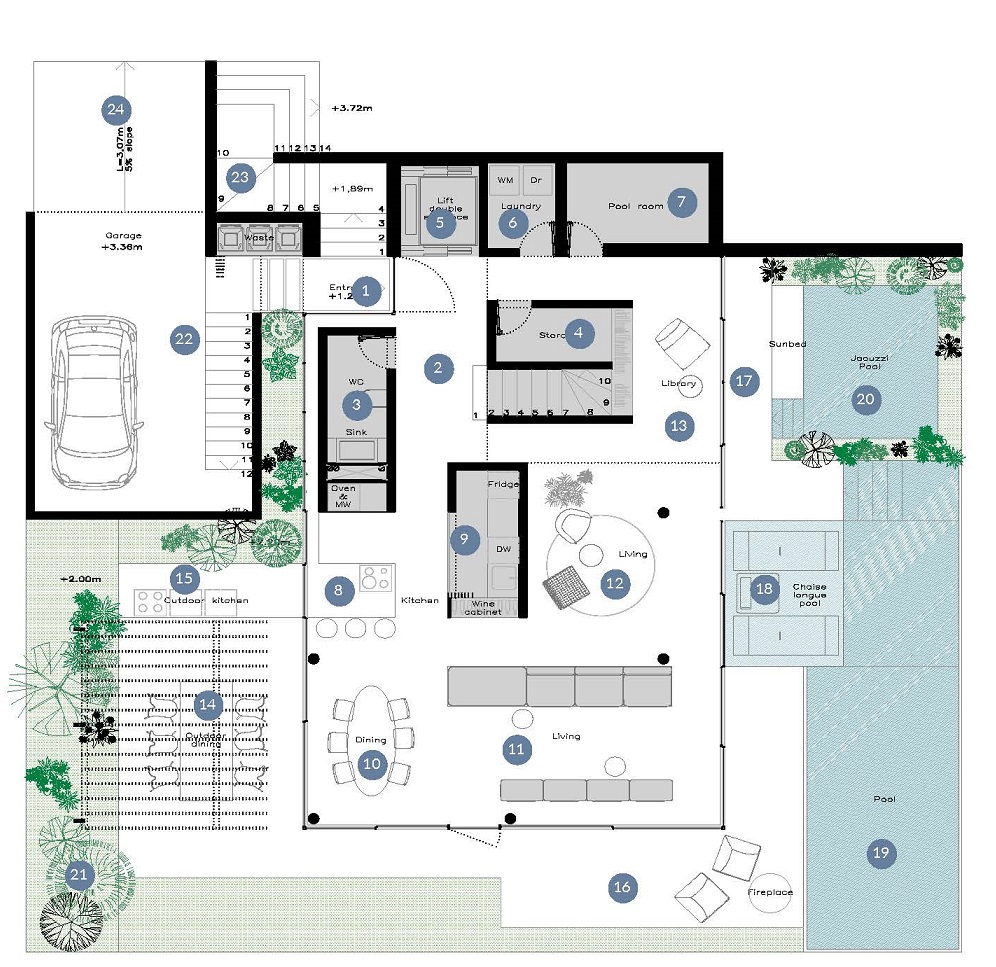
GROUND FLOOR
1 Entrance 1.90㎡
2 Hall & Corridor 12.70㎡
3 Toilet 3.11㎡
4 Storage Area 2.62㎡
5 Lift Access to First Level & Exit / Shoe & Coat Room 2.85㎡
6 Laundry Room 2.14㎡
7 Pool Services Room 4.42㎡
8 Kitchen Bar 5.80㎡
9 Kitchen Facilities & Wine Rack 3.50㎡
10 Indoor Dining Room 11.24㎡
11 Entertainment Living Area 16.80㎡
12 Relaxed Living Area 13.62㎡
13 Private Library with double ceiling voids 7.90㎡
TOTAL 100.00㎡
GROUND FLOOR EXTERNAL AREA
14 Outdoor Dining Area 18.29㎡
15 BBQ & Outdoor Bar 3.70㎡
16 Terrace 1 with Fireplace 20.50㎡
17 Terrace 2 6.76㎡
18 Immersed Pool Lounge Area 6.65㎡
19 Infinity Pool 25.00㎡
20 Jacuzzi 7.50㎡
21 Planted Area 40.00㎡
22 Garage 28.00㎡
23 Entrance / Exit Stairs 8.20㎡
24 Driveway 11㎡
TOTAL 185.00㎡
TOTAL GROUND FLOOR SIZE 285.00㎡ -
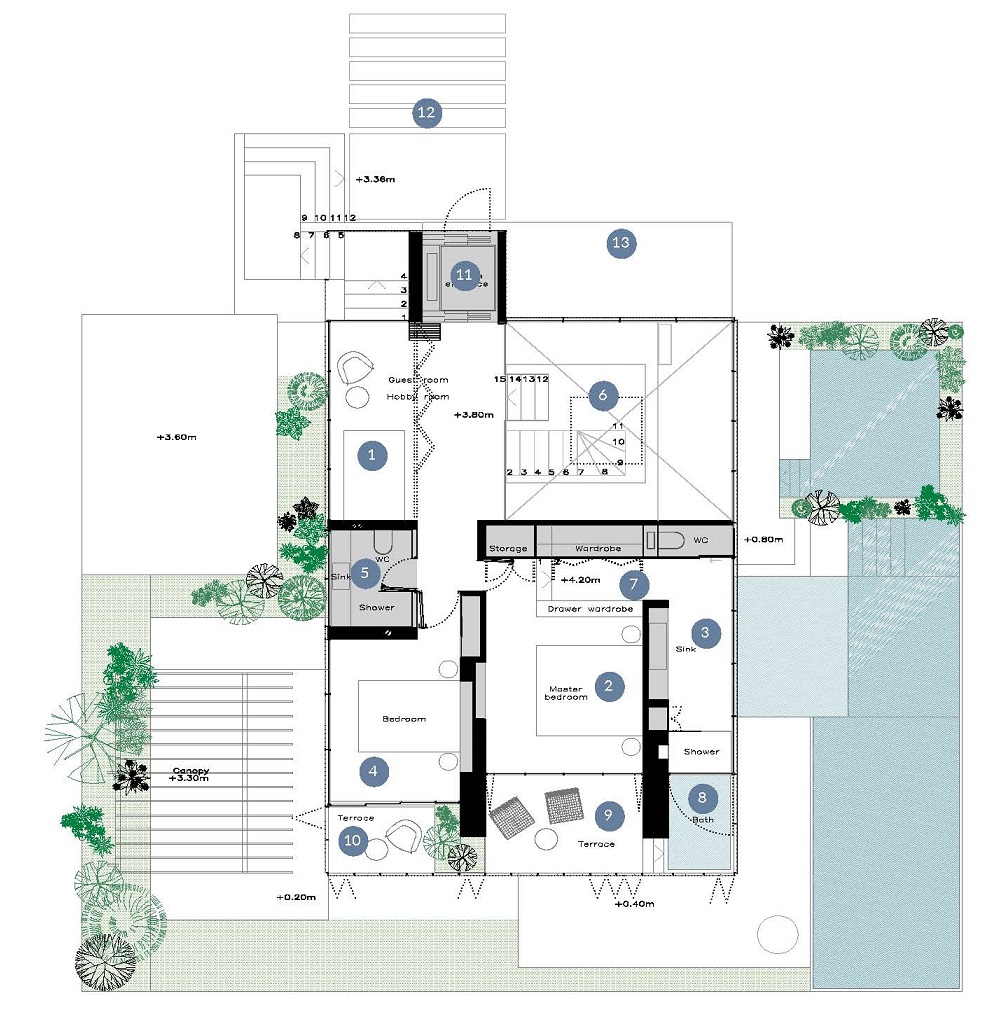
FIRST FLOOR
1 Polyvalent Bedroom 3 / Study / Hobby Room 7.50㎡
2 Master Bedroom 12.50㎡
3 Master Bathroom 8.67㎡
4 Bedroom 2 10.40㎡
5 Shared Bathroom 3.40㎡
6 Staircase 6.8㎡
X Void 8.5㎡
7 Walk-In Wardrobe 4.10㎡
TOTAL 65.00㎡
FIRST FLOOR EXTERNAL AREA
8 Master Bathroom Roman Spa Bath 2.50㎡
9 Master Bedroom Terrace 7.20㎡
10 Second Bedroom Terrace 3.50㎡
11 Lift Access / Storage Cupboard 2.85㎡
12 Entrance 13.30㎡
13 Guest Parking 2 Spaces 18.00㎡
TOTAL 30.00㎡
TOTAL FIRST FLOOR SIZE 95.00㎡ 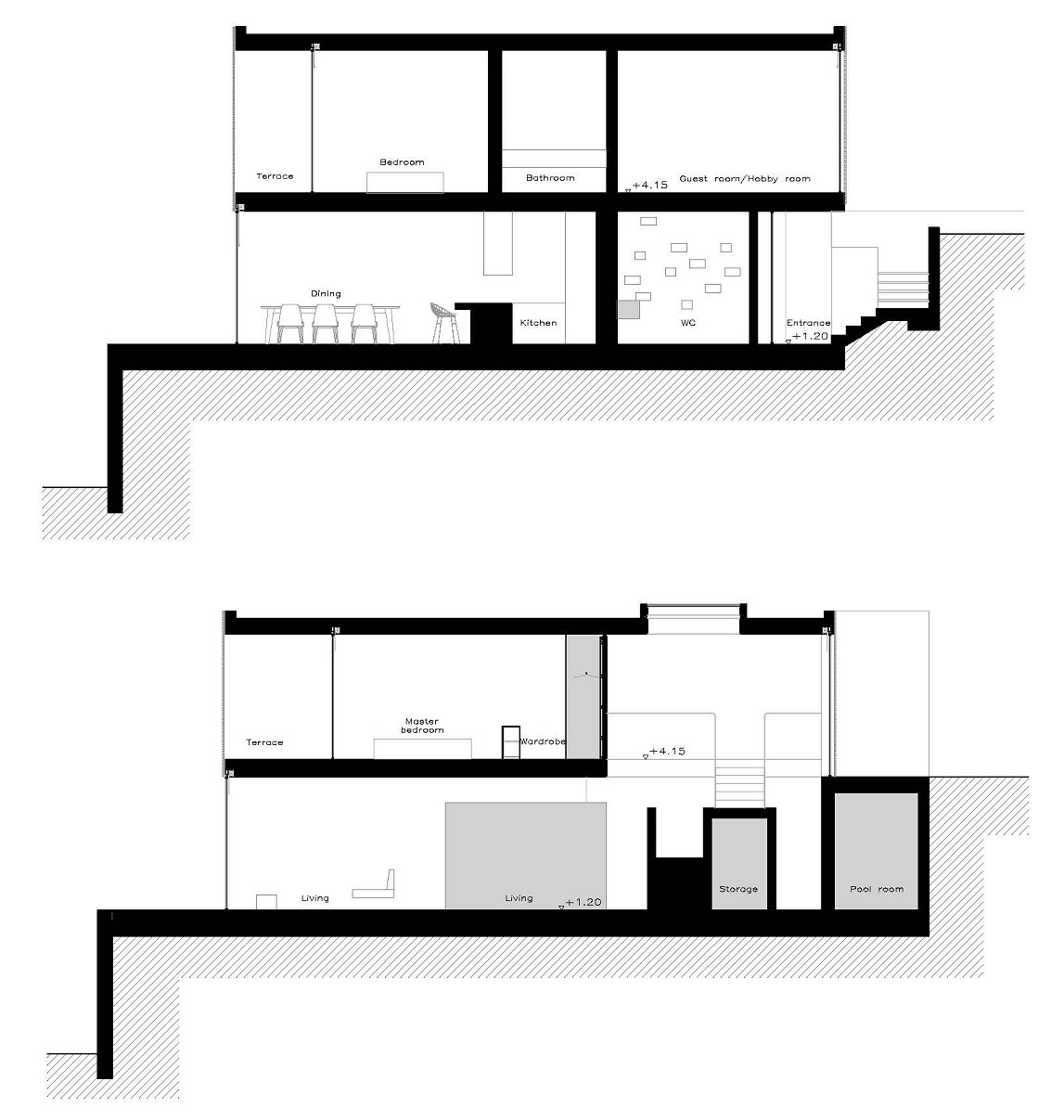
SAUDADE MASTER PLAN
-
MASTER PLAN
-
THE VIEW
-
LOCATION
